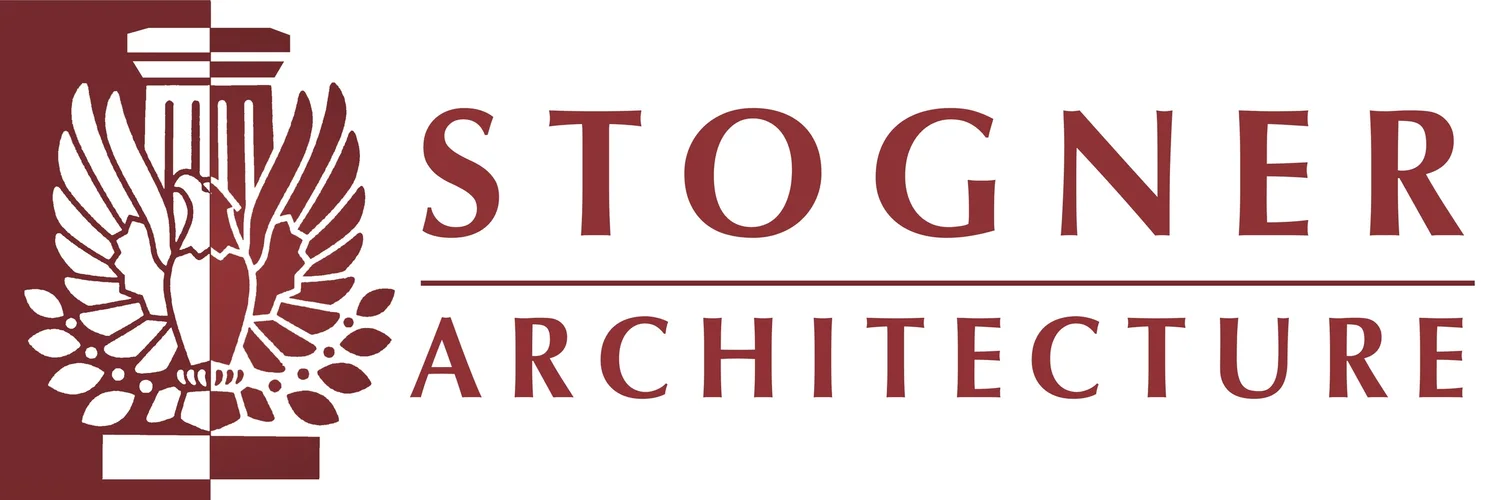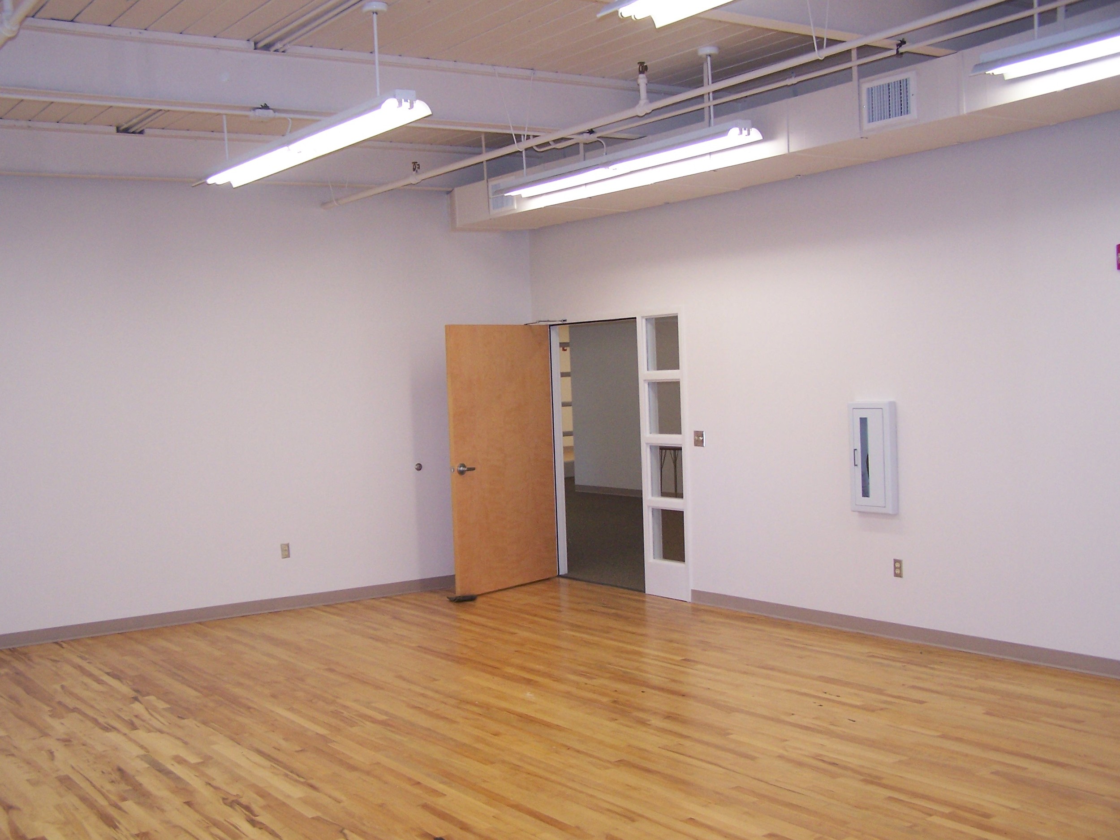
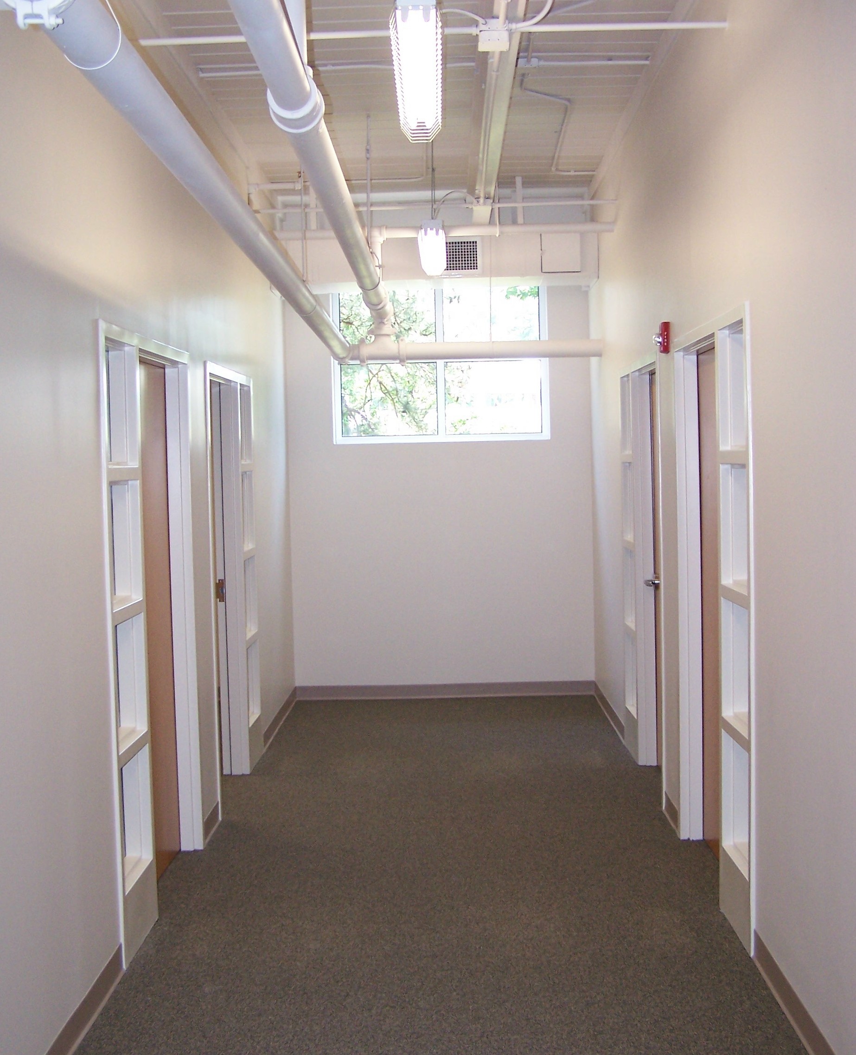
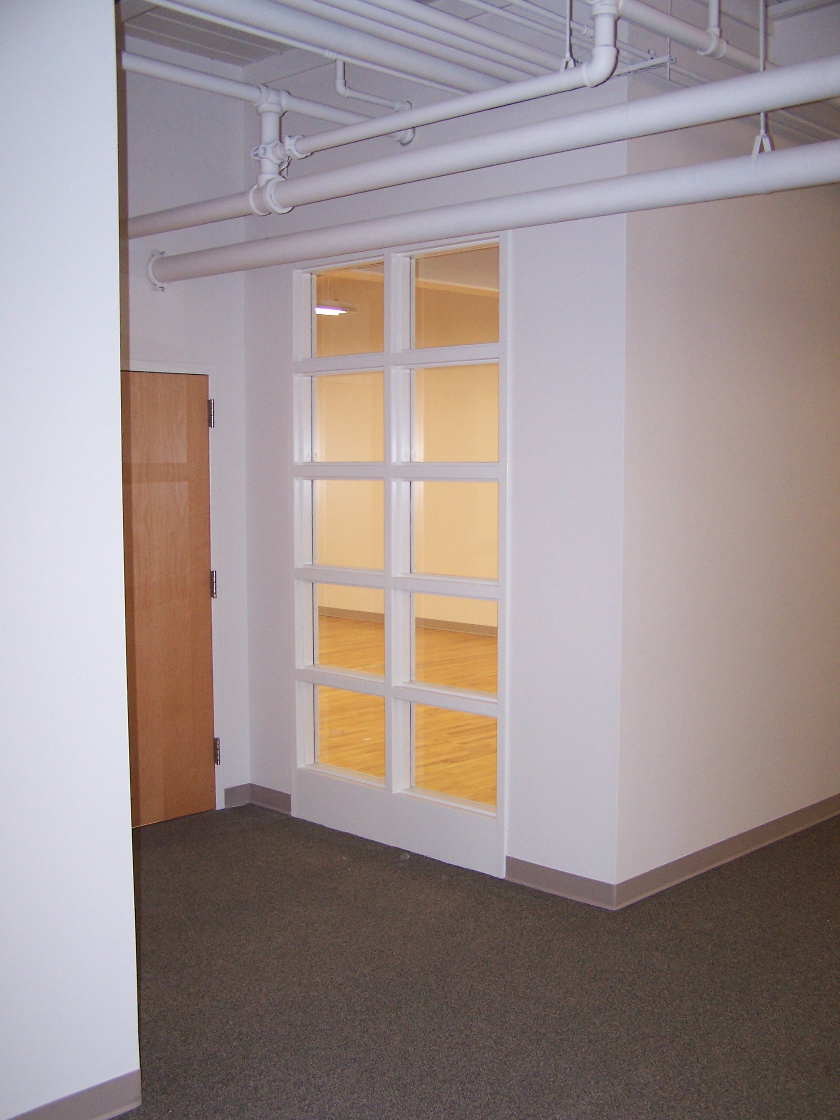
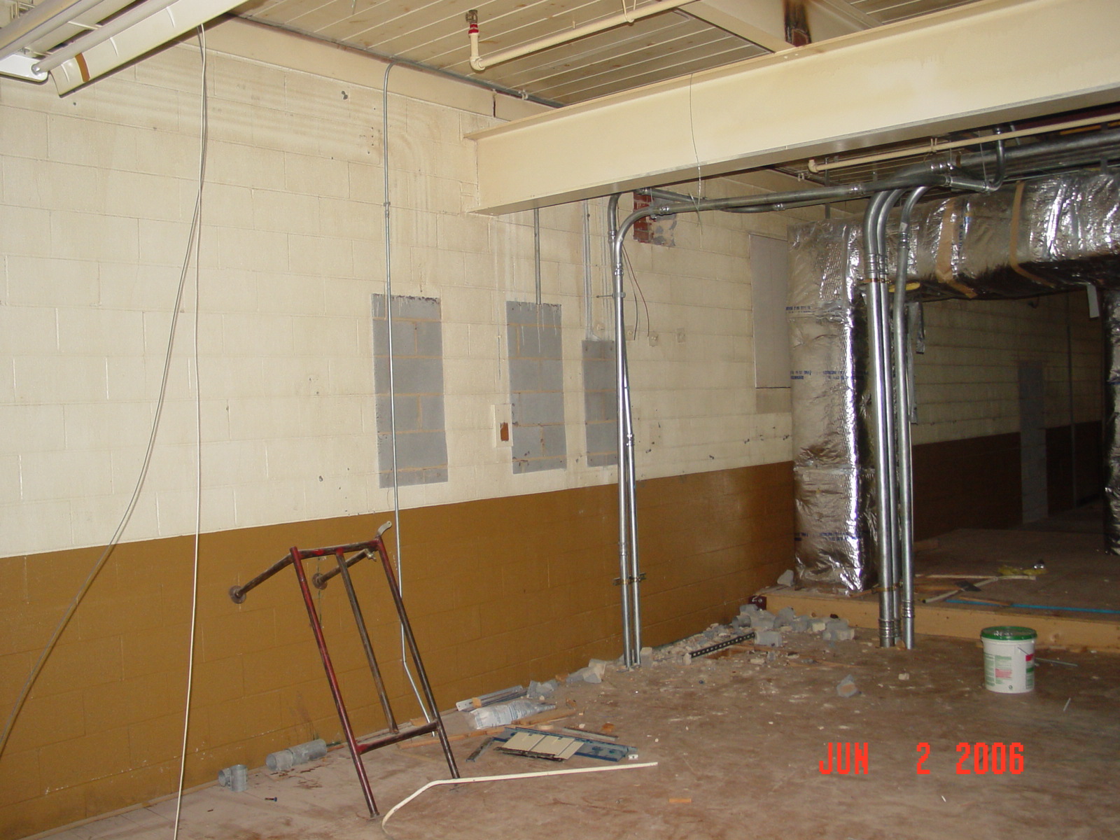
New Ventures Business Development. Wadesboro, NC.
The project involved the design and construction administration for the upfit of 8,000 SF of warehouse space in an existing 63,000 SF mill building. A portion of the existing building had been upfitted to serve as South Piedmont Community College and was occupied at the time of this project. The project program included reception, office, kiln and studio space to serve start up business owners and artisans in the surrounding area. Upfitting of the space also included modifications to the existing electrical, fire alarm and sprinkler systems and the provision of new roof-top mechanical equipment to serve two spaces. Architectural features included the repair and refinishing of the original mill; hardwood floors, large corridor, studio and office windows were provided to aid in bringing natural light into the spaces from the existing windows.
