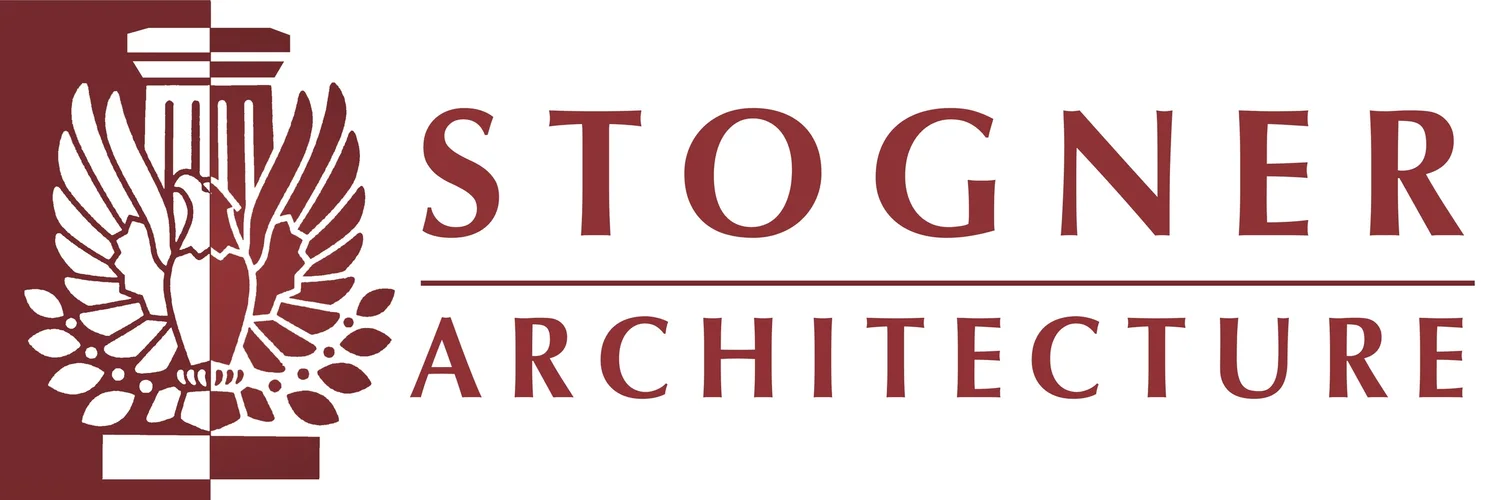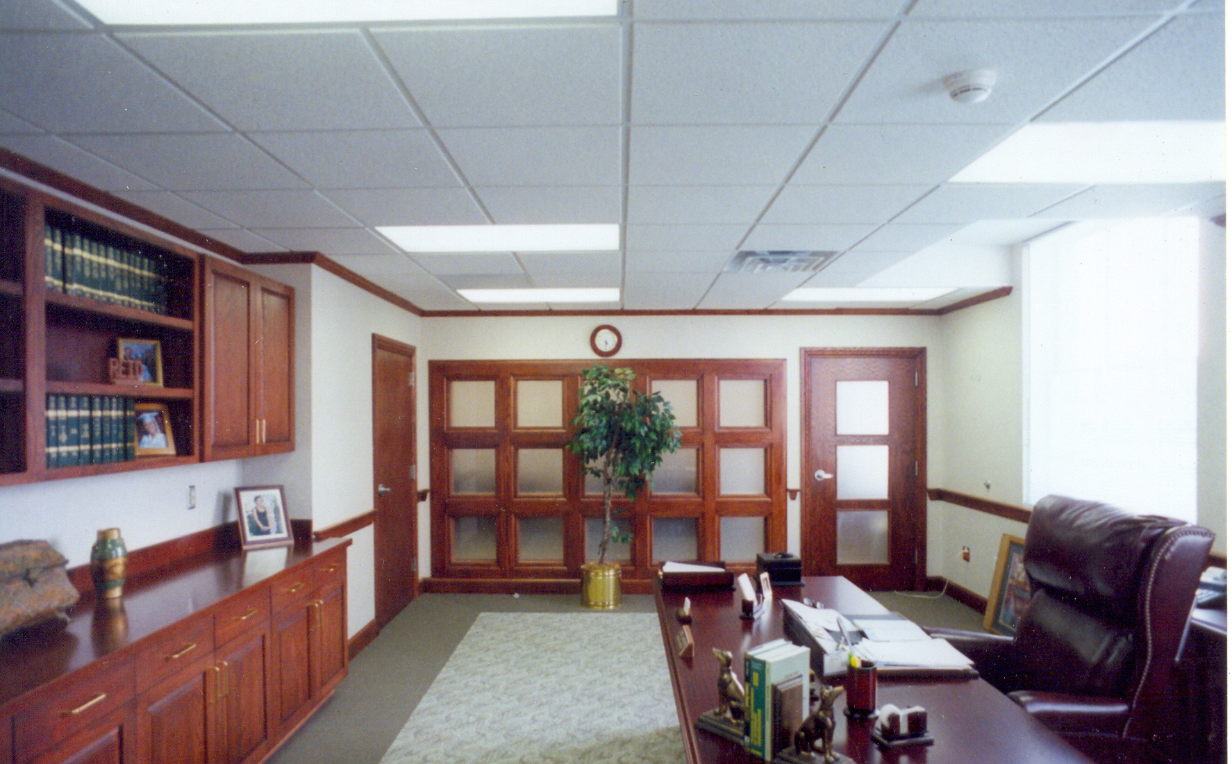
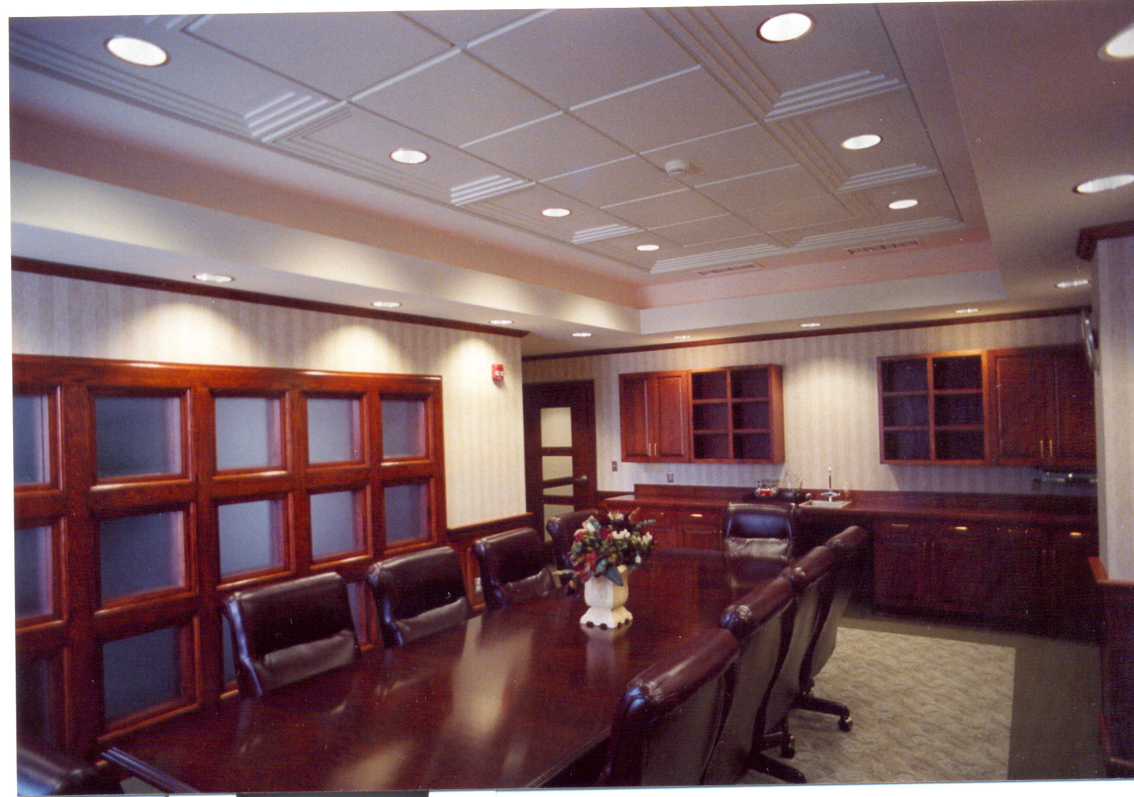
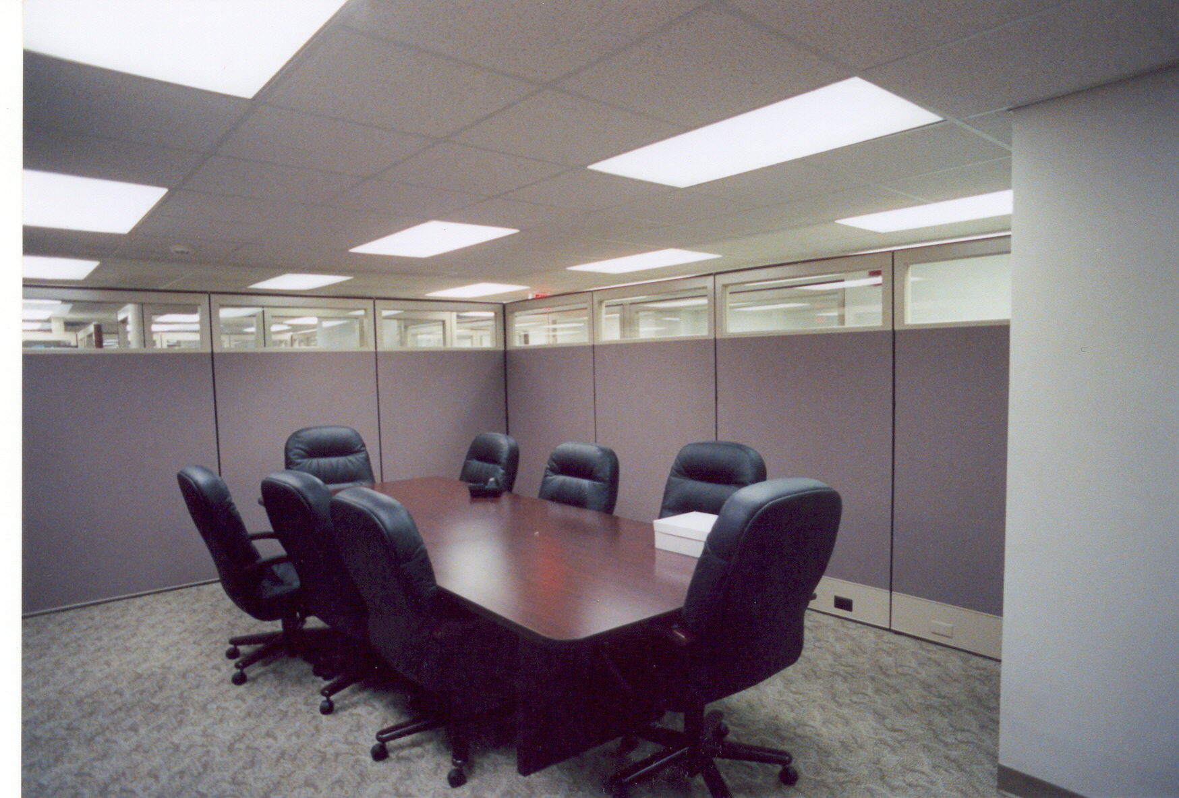
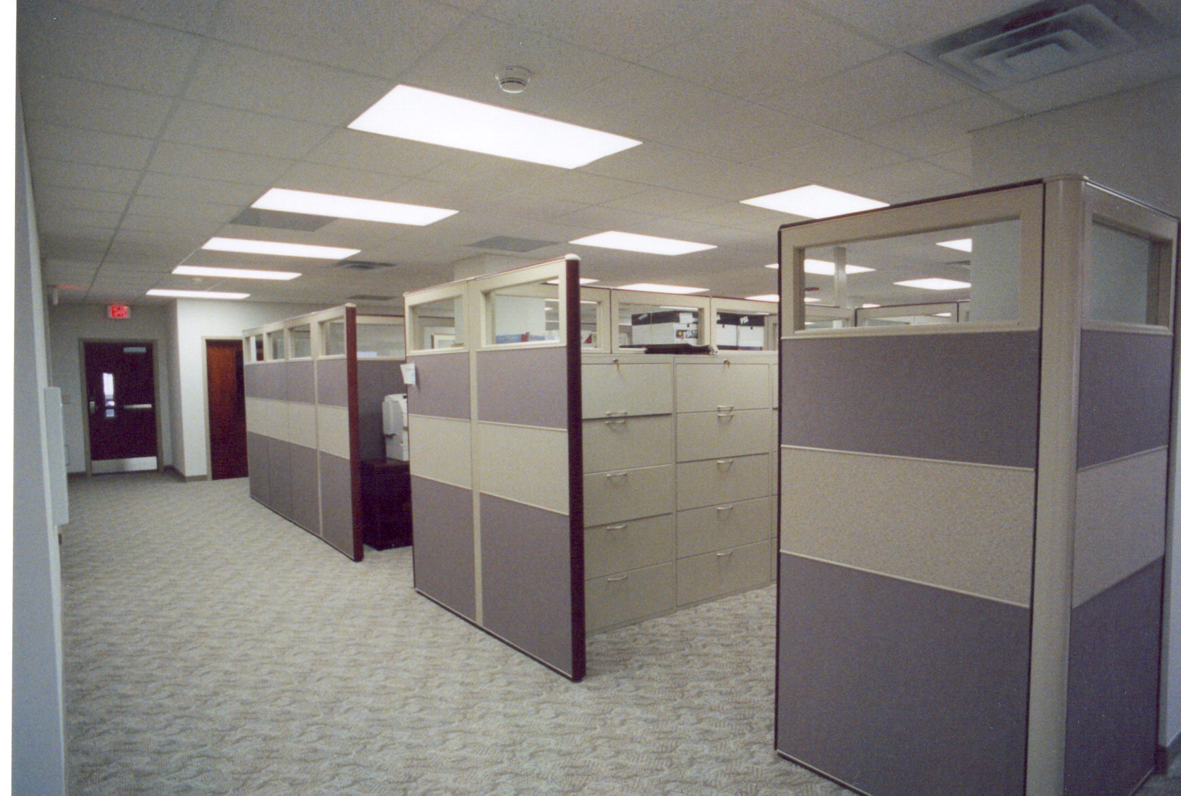
Loewy Office Building. Housing Authority of the City of Winston-Salem. Winston-Salem, NC.
The program required major renovations on the ground floor, 3rd floor and 4th floor of this historic downtown building. Stogner Architecture's design features a 1,462 SF meeting room with a recessed folding partition. Meeting rooms are equipped with ceiling mounted projectors and electronic drop projection screens. A 794 SF computer training lab with a ceiling mounted projector and electronic drop projection screen. The fourth floor features a 333 SF board meeting room with built in hardwood cabinets, specialty tray ceiling and a hard wood wall with frosted glass to afford privacy yet allow light to enter the space. The design also included office space, large file storage space, reception/waiting areas with built-in desks and coded/card read only access hardware. Services also included roof replacement and roof top chiller replacement.
