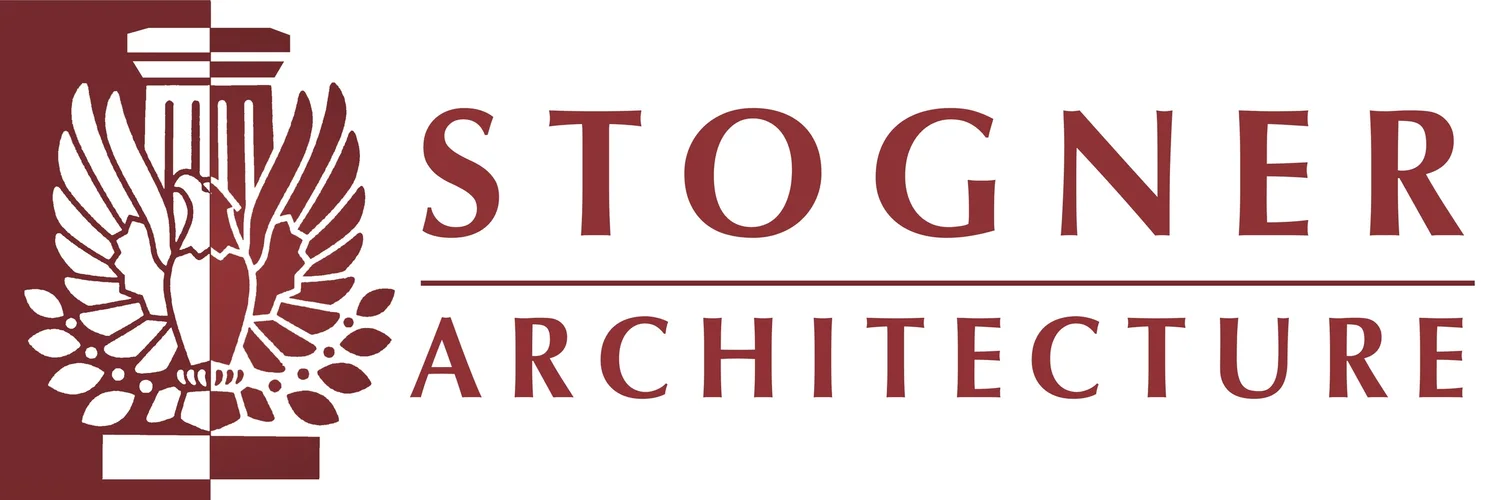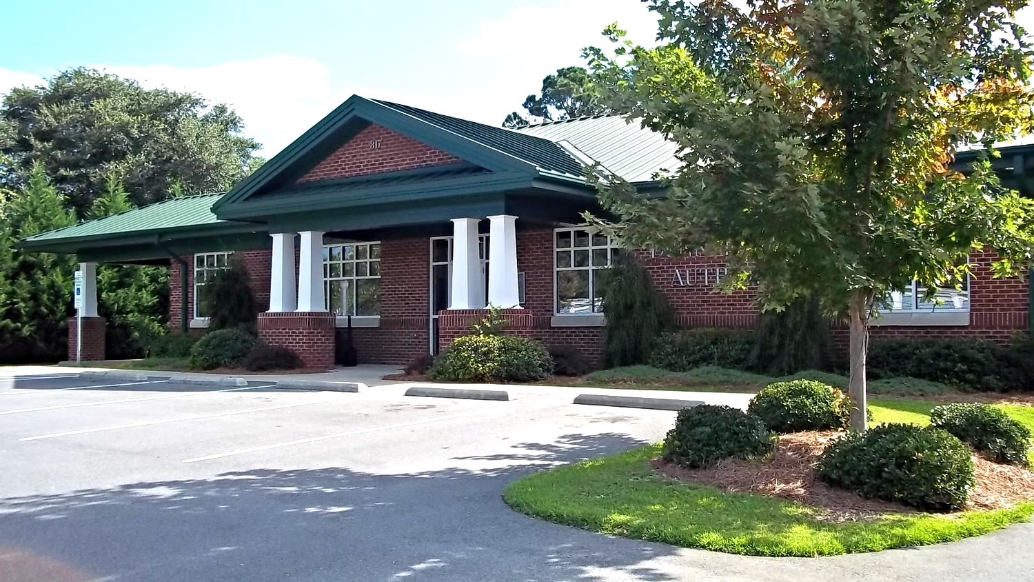
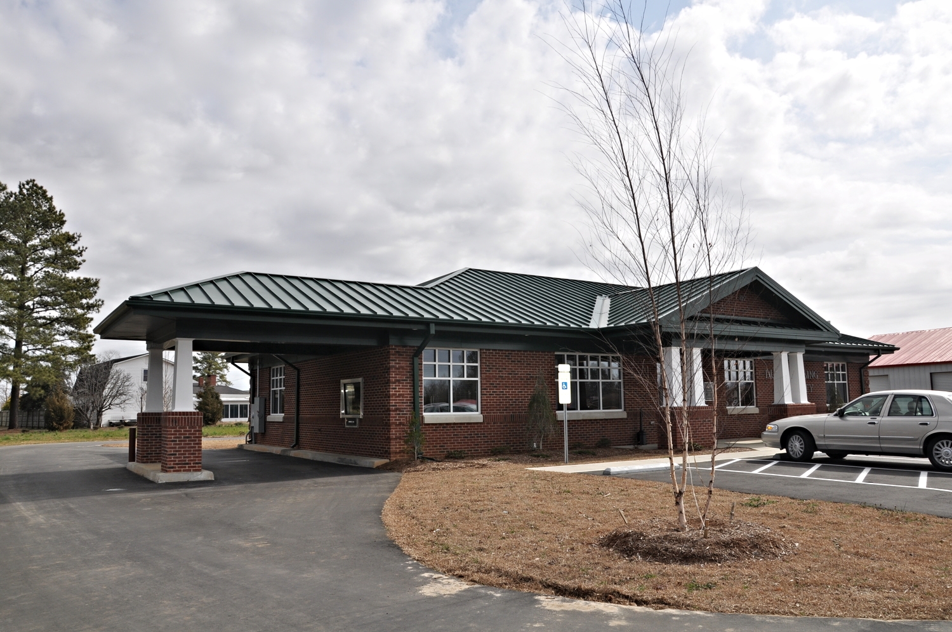
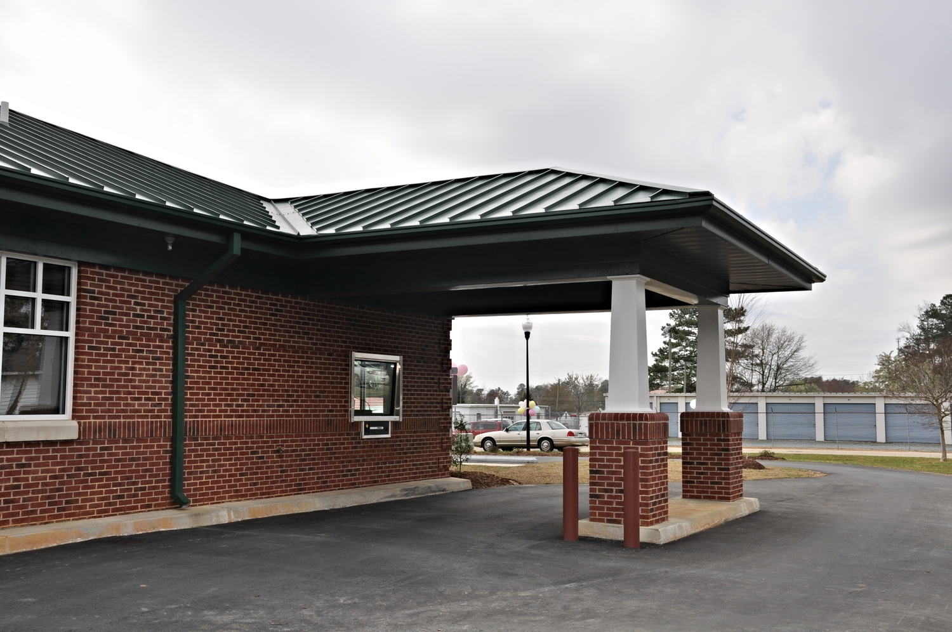
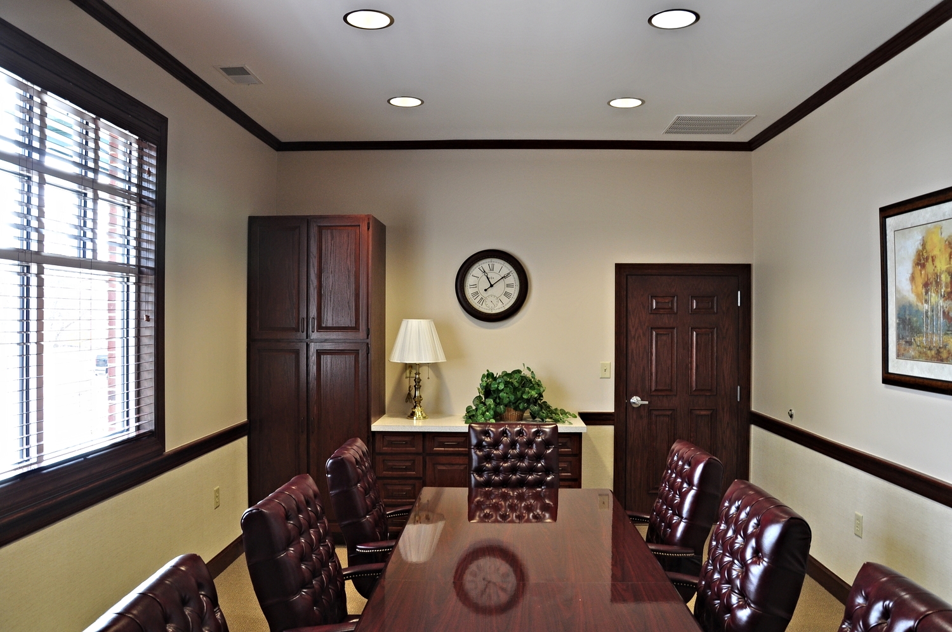
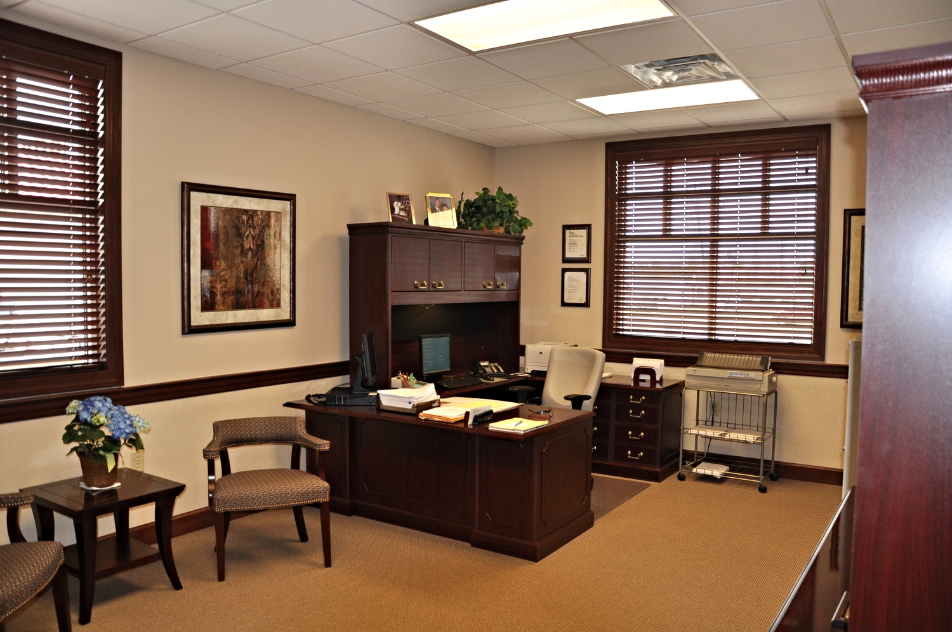
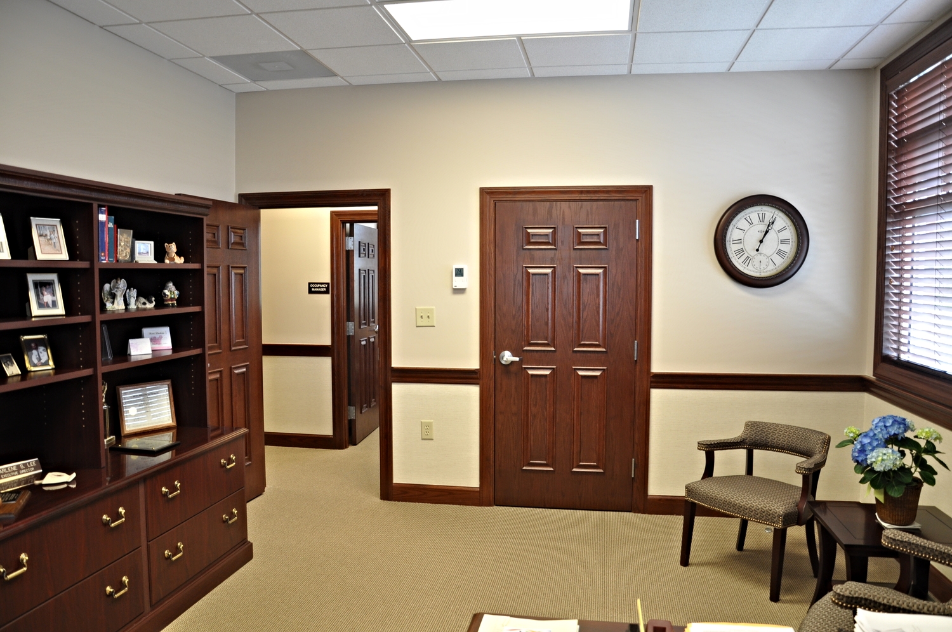
Administrative Office. Dunn Housing Authority. Dunn, NC.
This 2800 SF design incorporated functional design and innovative sustainable building practices. The building includes several offices, conference rooms, training rooms and other accessory spaces. Design also included site work, parking, drainage and landscaping. The design maximizes functional efficiency and security by integrating innovative interior and exterior transaction windows for the exchange of paperwork and rent from the tenants to the administrative staff, keeping them productive and safe.
The project design team consisted of three LEED Accredited Professionals, whose execution of the office includes numerous sustainable practices and technologies to create a healthy and energy efficient building.Some important aspects include high efficient HVAC system, low-voltage lighting fixtures, and water conserving faucets and toilets. Other design factors were utilized to take advantage of the natural conditions of the site including passive solar window design to provide heat gain and reduce heat loss during the winter months while providing adequate natural day lighting to eliminate the need for artificial light during much of the working hours.
