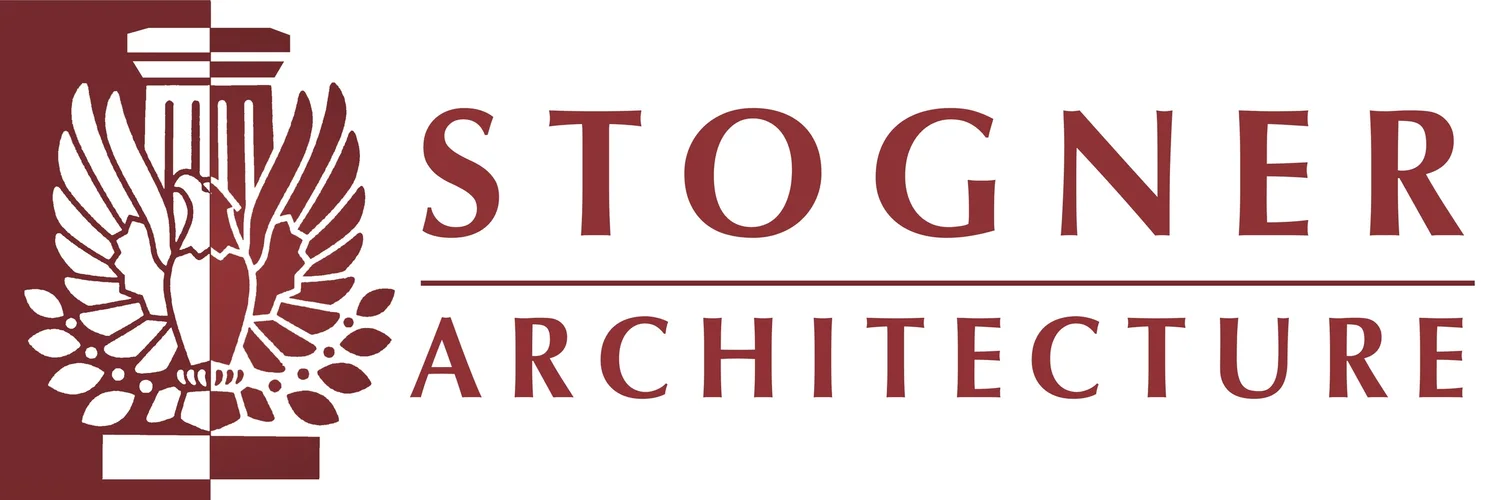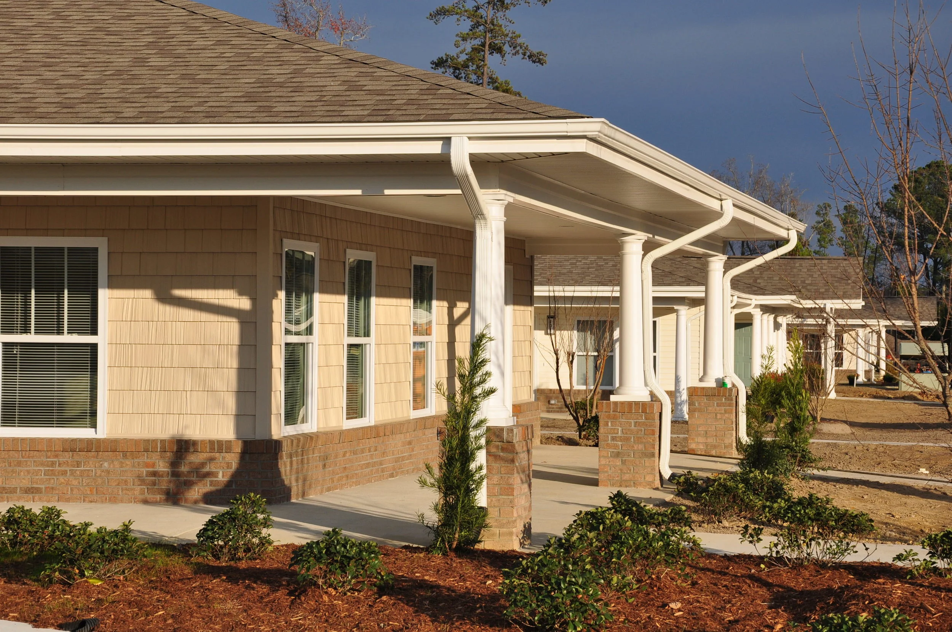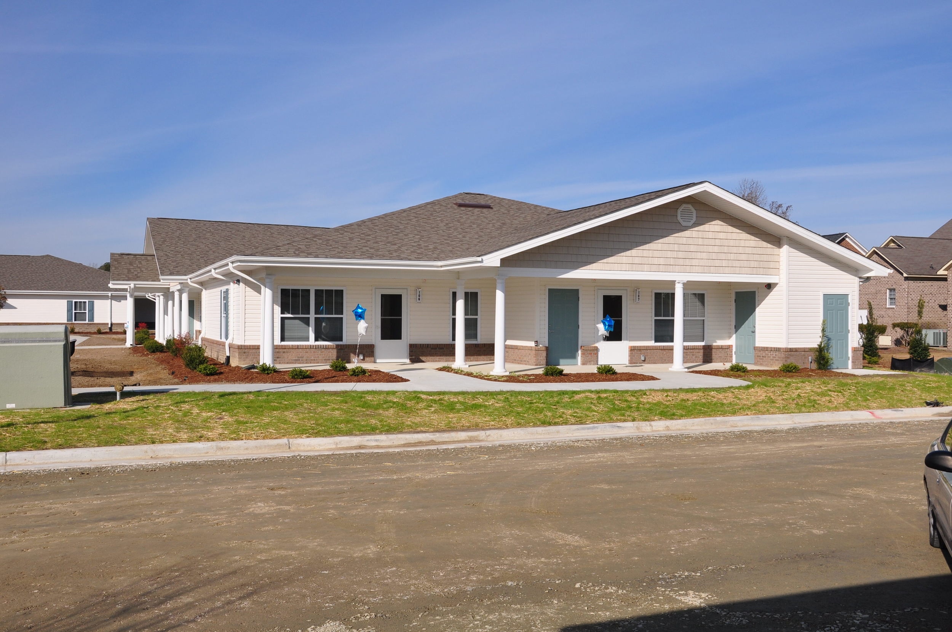
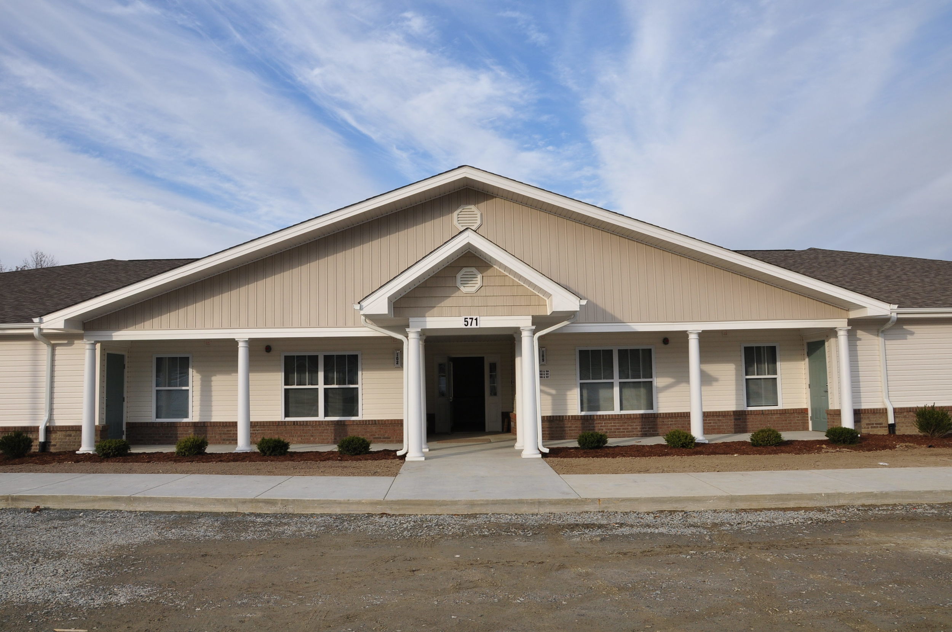
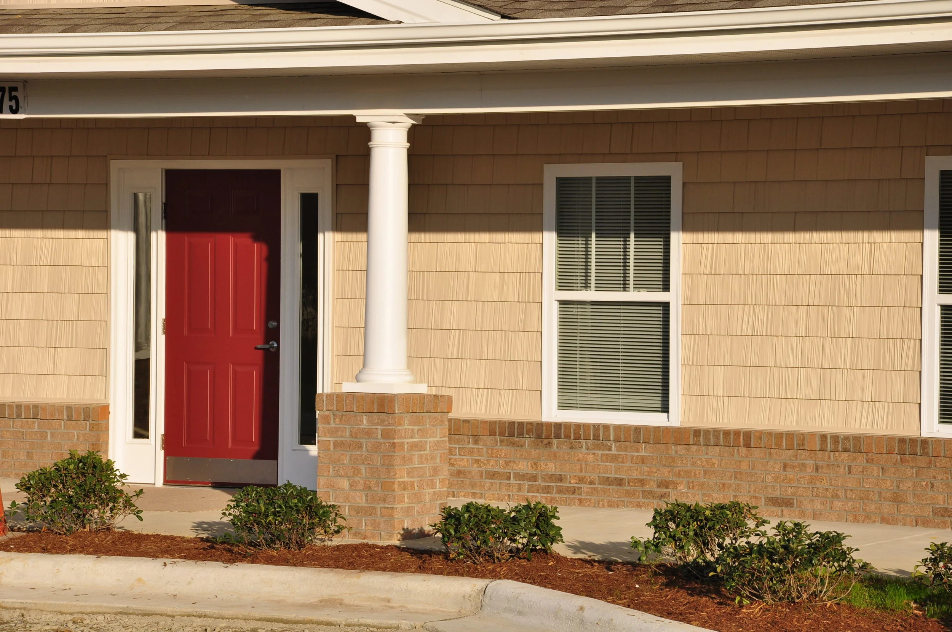
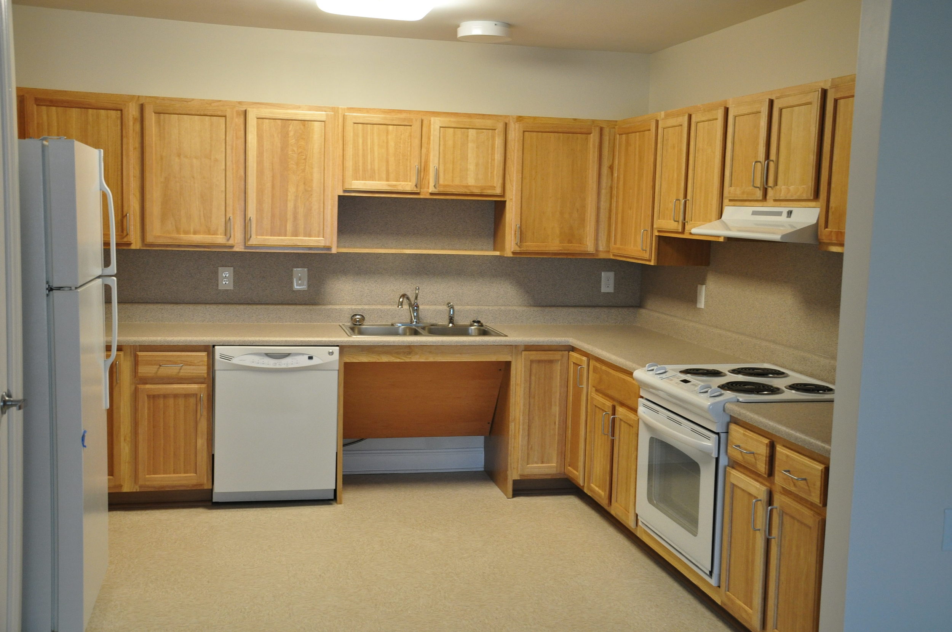
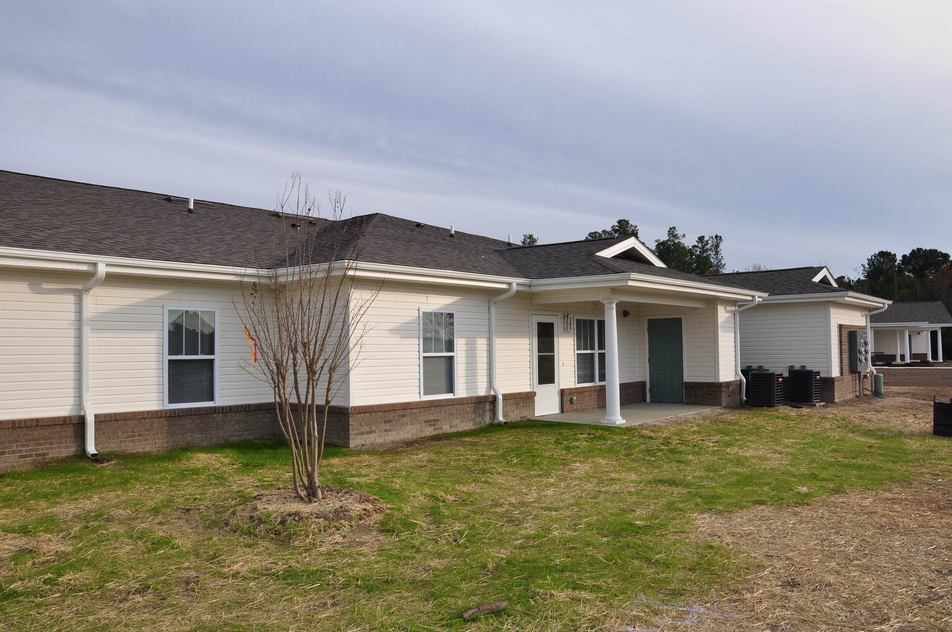
Crystal Springs Apartments. Greenville Housing Dev. Corp. Greenville, NC.
There are 8 buildings on a six acre site, consisting of the following units: Five (5) One bedroom units and Three (3) Two bedroom units. All units are handicap accessible. These units can be accessed from side or front facing entrances, units on the back of the building are accessed via an interior hallway. All units have direct access to the exterior. In addition to the residential buildings, there is an additional building that houses a community room, laundry, an office, a computer room accessible to the tenants, a kitchen, sun room, covered patio and toilets as required. The buildings are wood stud construction with a variety of exterior finishes. All buildings have been designed to meet the North Carolina Housing Finance Agency “Supportive Housing Development Program”. All buildings meet the Advanced Energy “System Vision” standards and all building must be certified as Energy Star Compliant. The site provides outdoor seating areas, gardening areas, several trash pick-up areas and a covered picnic area with picnic tables. Also included in the design were Plumbing, HVAC, Electrical, Landscaping and Site Design which includes utilities, water/sewer, erosion control, environmental controls, sidewalks, drives and parking.
