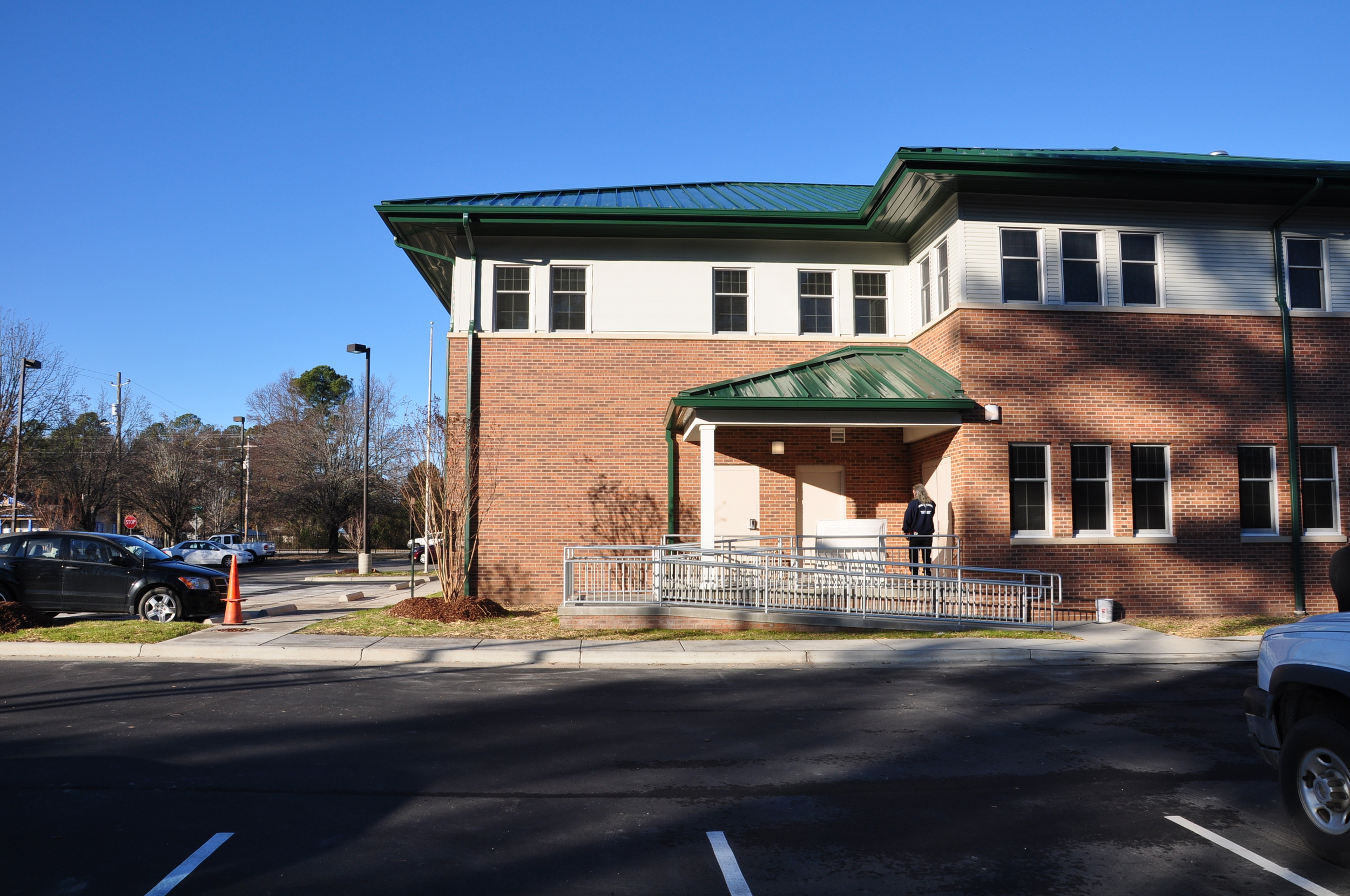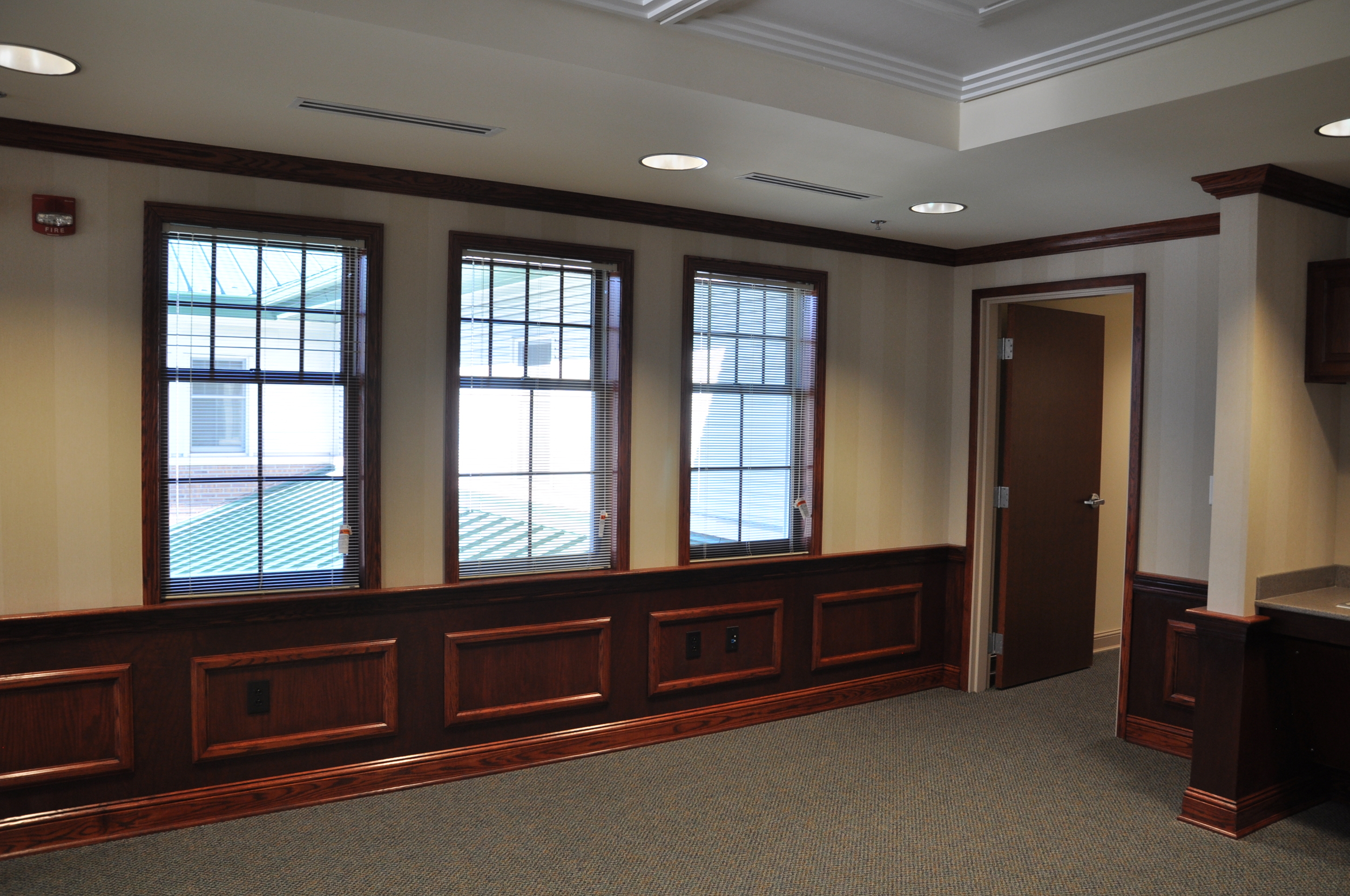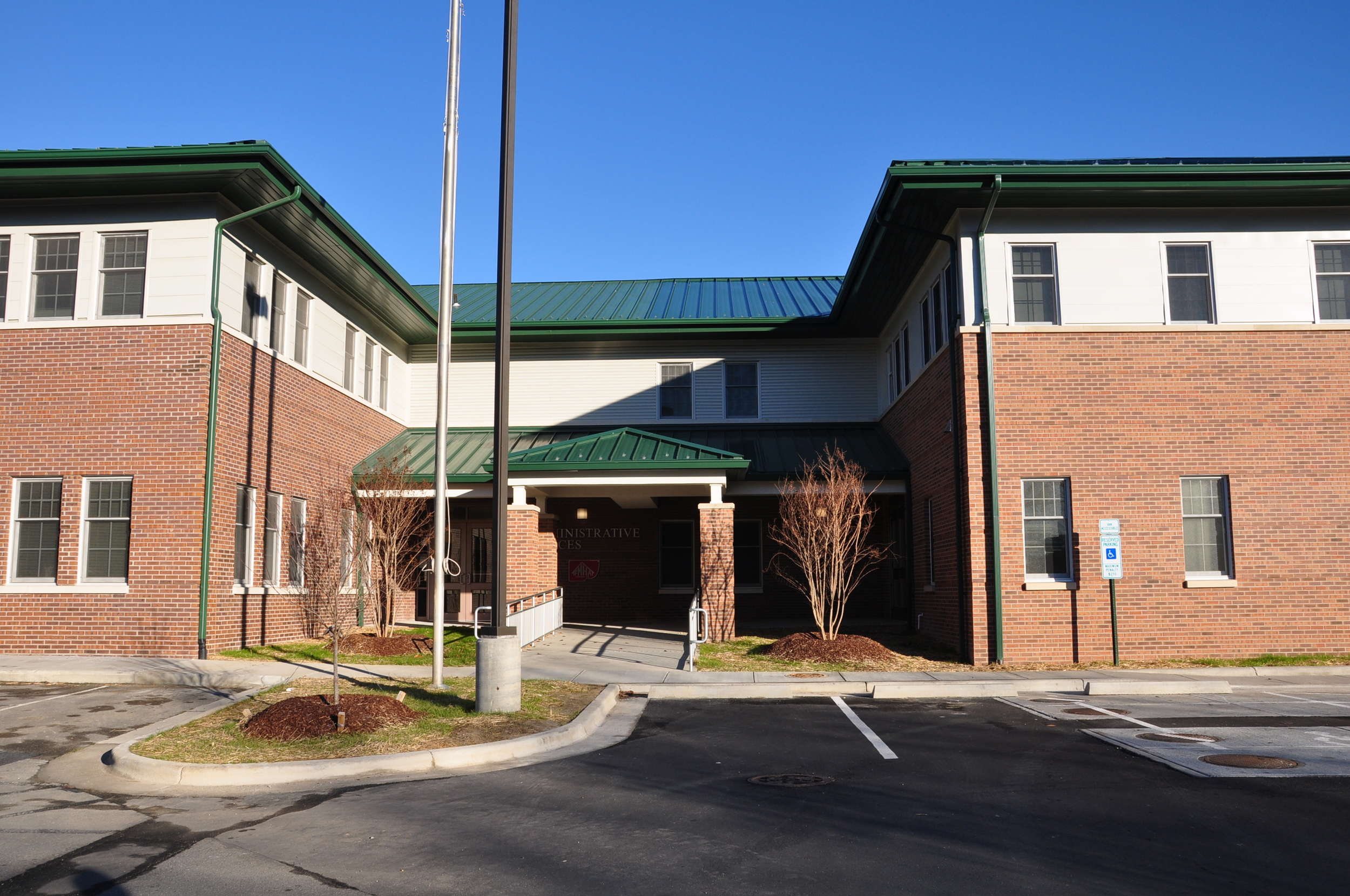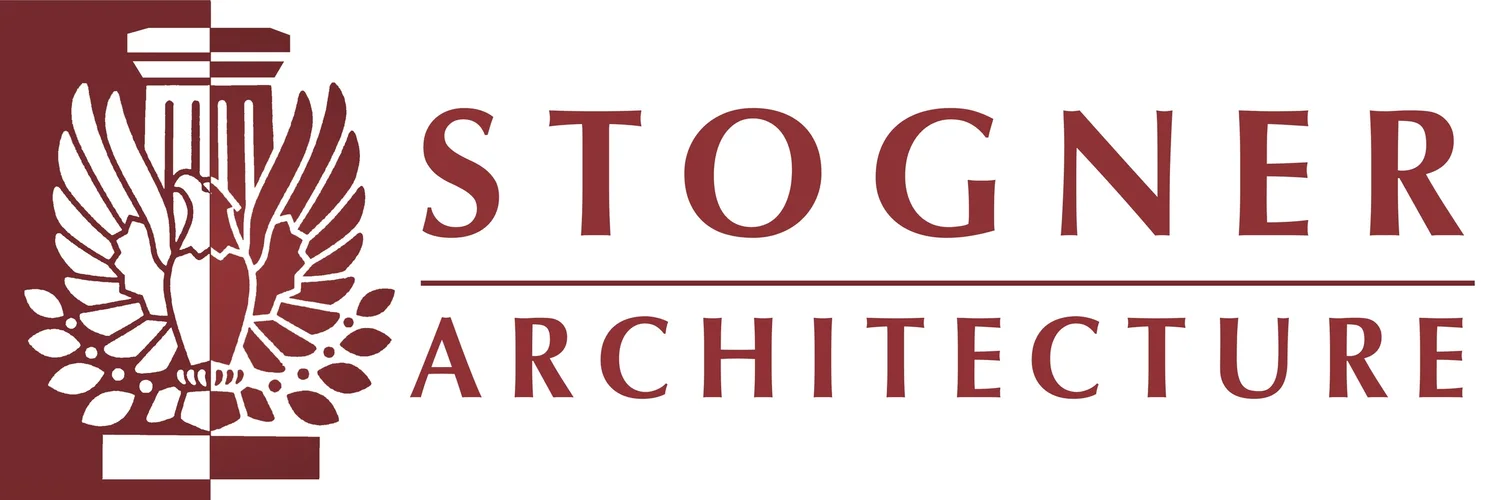


Office Addition/Renovation. Fayetteville Metropolitan Housing Authority. Fayetteville, NC.
The two story office expansion provided our client with 6,370 SF of additional space to their existing 8,480 SF building. The building’s construction is steel frame with metal frame deck, metal stud framing with brick veneer, wood trusses and standing seam metal roof. Systems design included fire suppression and protection integrated with existing, HVAC and electrical. The ground floor incorporates a meeting room 1,400 SF of space. The meeting room was designed to include two electronic ceiling drop projection screens and projectors capable of individual or simultaneous presentation. The site redevelopment included parking lot expansion, perimeter street sidewalks and access to the site by electronic gate operation equipment and remote card. To address storm water runoff, a storm water management filtration and retention vault was designed in accordance with the City’s requirements and was installed below the parking area. We provided Design and Construction Administration.

